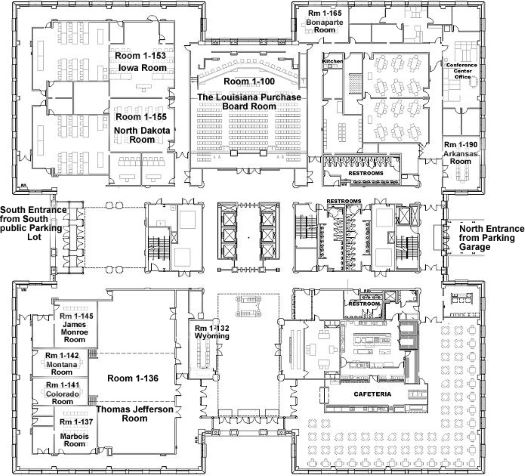CCC Facilities
Claiborne Conference
Center Map


The Louisiana Purchase Board Room seats 274 people in the audience, 18 behind the dais, and 6 at witness tables. This room is often used for board meetings and large workshops or briefings.
This room has a fully integrated audio/video system, which includes a Blu Ray player, phone conferencing, video streaming, laser projector, data collaboration, and Internet access.
In addition, the room is equipped with front and back cameras that allow meetings to be broadcast over the Internet via streaming.

The Wyoming Room is a standard size conference room that seats 14 around a large table. The room features a large drop-down screen for presentations, laser projector, PC with monitor, ceiling speakers and drop-down microphones, two cameras (front and back), telephone and Internet capabilities that are optimized for Streaming and Zoom meetings.

This is a large, multi-purpose room that can be used in many different ways. The room can be used as a whole, or divided into two individual sections, depending on your meeting needs. Configured as one large room, it can seat up to 100 people at tables. Divided into two sections, each one holds up to 50 people at tables.
This room has a fully integrated audio/video system, PC, phone conferencing, video streaming, laser projector, and Internet access.
In addition, the room is equipped with front and back cameras that allow meetings to be broadcast over the Internet via streaming.

This room can be configured in a variety of ways depending on your meeting needs. In a classroom configuration, it seats 27, U-shaped configuration seats 18, and a box type configuration can seat 24.
This room features a large drop-down screen for presentations, laser projector, PC with monitor, ceiling speakers and drop-down microphones, two cameras (front and back), telephone and Internet capabilities that are optimized for Streaming and Zoom meetings.

This room is a standard type conference room with seating for 18 around a large conference table. The room features a large drop down screen for presentations, laser projector, and a PC, teleconference, and Internet capabilities.

This room is a standard type conference room with seating for 18 around a large conference table. The room features a large drop down screen for presentations, laser projector, and a PC, teleconference, and Internet capabilities.

This room can be configured in a variety of ways depending on your meeting needs. In a classroom configuration, it seats 27, U-shaped configuration seats 18, and a box type configuration can seat 24. Theatre seating, (as shown here) can seat up to 45 without tables.
This room featured a drop down screen for presentations, telephone and Internet capabilities.

This room seats 36 people classroom style, or can be configured to seat 24 in a U-shaped setup, or 30 in a box type configuration.
The room features a screen for presentations, a laser projector, PC, Internet, and teleconferencing.

The room seats 36 people in a classroom setup, 24 in a U-shape, and 30 in a box-type configuration.
The room features a screen for presentations, a laser projector, PC, Internet, and teleconferencing.

This room is an executive style room that has seating for 18 around a large oak table. It is often used in conjunction with the board room for breakaway meetings, and closed sessions.
This room features a river view as well as a large wall mounted monitor for presentations, PC with monitor, ceiling speakers and drop-down microphones, two cameras (front and back), telephone and Internet capabilities that are optimized for Streaming and Zoom meetings.

This room is an executive style conference room with seating for 18 around a large oak table. The room features a large drop-down screen for presentations, laser projector, PC with monitor, ceiling speakers and drop-down microphones, two cameras (front and back), telephone and Internet capabilities that are optimized for Streaming and Zoom meetings.


